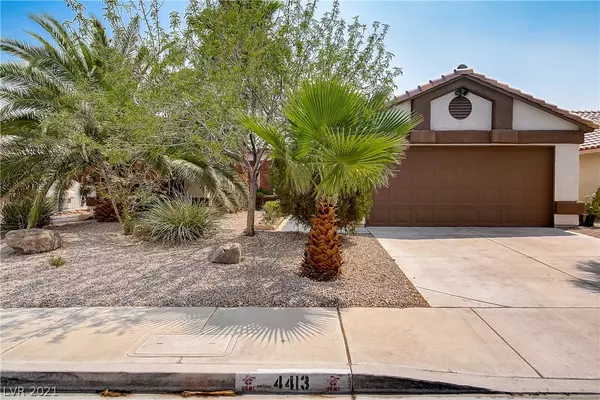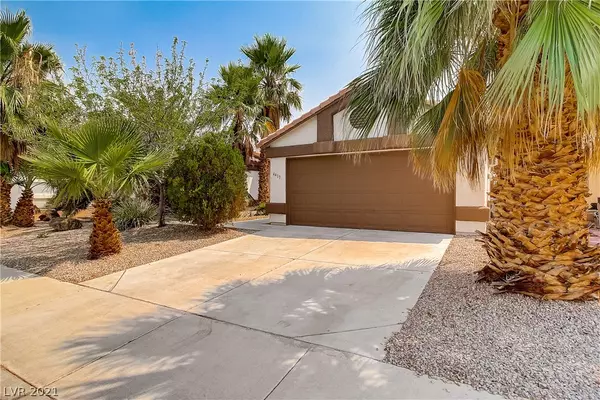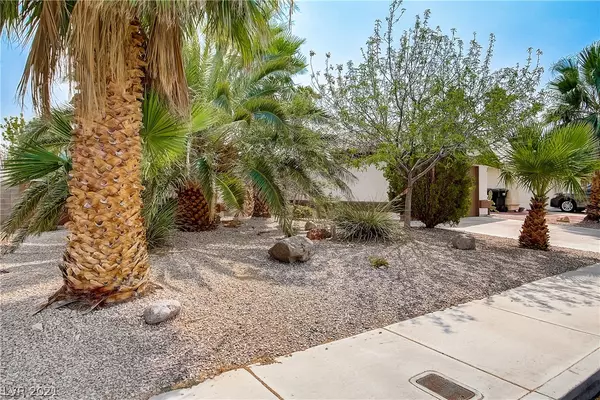For more information regarding the value of a property, please contact us for a free consultation.
4413 Morning Breeze Drive North Las Vegas, NV 89031
Want to know what your home might be worth? Contact us for a FREE valuation!

Our team is ready to help you sell your home for the highest possible price ASAP
Key Details
Sold Price $375,000
Property Type Single Family Home
Sub Type Single Family Residence
Listing Status Sold
Purchase Type For Sale
Square Footage 1,405 sqft
Price per Sqft $266
Subdivision Summer Breeze Phase 1
MLS Listing ID 2324697
Sold Date 09/21/21
Style One Story
Bedrooms 3
Full Baths 2
Construction Status RESALE
HOA Y/N No
Originating Board GLVAR
Year Built 1993
Annual Tax Amount $1,477
Lot Size 6,098 Sqft
Acres 0.14
Property Description
Exquisite Home with a Sparkling backyard pool & spa awaits! Situated nicely on oversized lot*Double Entry doors draw you into dramatic Voluminous Ceilings of Open Living Room Room with focal fireplace, inviting relaxation, entertaining or a lively game night*Step into open generous upgraded kitchen w/breakfast bar open to Family Room with tons of counters, light & bright for easy cooking delight*This immaculate home will not disappoint with new carpet, baseboards and perfect lay out. French doors to entertainers back yard w/a covered patio, bbq station, easy maintenance pool & spa for all year entertainment*Double doors to Primary Ensuite w/dual vanities, separate shower & tub & views of the backyard, pool & mountains. It is like a resort! Generous secondary beds share full bath* Huge backyard with privacy & NO HOA. Great freeway access to both 215 beltway and I 95. Close to nearby shopping, restaurants, parks and all amenities. PLEASE Tell your agent to show you this hot home today!
Location
State NV
County Clark County
Zoning Single Family
Body of Water Public
Interior
Interior Features Bedroom on Main Level, Ceiling Fan(s), Primary Downstairs, Programmable Thermostat
Heating Central, Gas, Zoned
Cooling Central Air, Electric
Flooring Carpet, Ceramic Tile, Laminate, Tile
Fireplaces Number 1
Fireplaces Type Gas, Living Room
Furnishings Unfurnished
Window Features Blinds,Double Pane Windows
Appliance Built-In Gas Oven, Dishwasher, Gas Cooktop, Disposal, Gas Range, Refrigerator
Laundry Gas Dryer Hookup, Laundry Room
Exterior
Exterior Feature Built-in Barbecue, Barbecue, Porch, Patio, Private Yard, Sprinkler/Irrigation
Parking Features Attached, Garage, Garage Door Opener, Inside Entrance
Garage Spaces 2.0
Fence Block, Back Yard
Pool In Ground, Private, Pool/Spa Combo
Utilities Available Underground Utilities
Amenities Available None
View Y/N 1
View Mountain(s)
Roof Type Tile
Porch Covered, Patio, Porch
Private Pool yes
Building
Lot Description Drip Irrigation/Bubblers, Desert Landscaping, Garden, Sprinklers In Front, Landscaped, Rocks, < 1/4 Acre
Faces North
Story 1
Sewer Public Sewer
Water Public
Construction Status RESALE
Schools
Elementary Schools Wolfe Eva, Wolfe Eva
Middle Schools Swainston Theron
High Schools Cheyenne
Others
Tax ID 124-31-412-016
Acceptable Financing Cash, Conventional, FHA, VA Loan
Listing Terms Cash, Conventional, FHA, VA Loan
Financing FHA
Read Less

Copyright 2024 of the Las Vegas REALTORS®. All rights reserved.
Bought with Timothy W Hanson • Keller Williams MarketPlace
GET MORE INFORMATION




