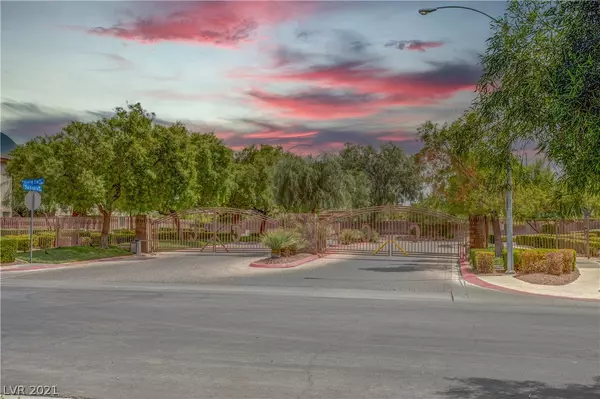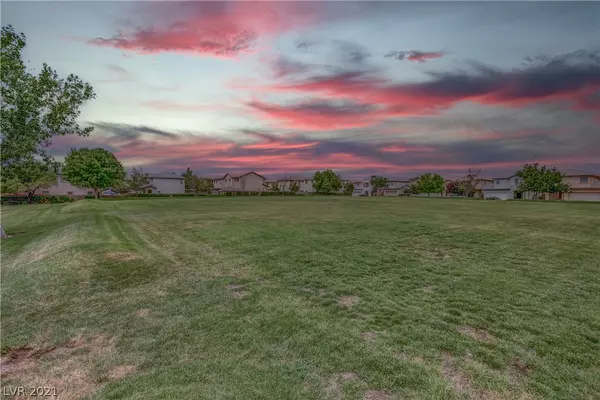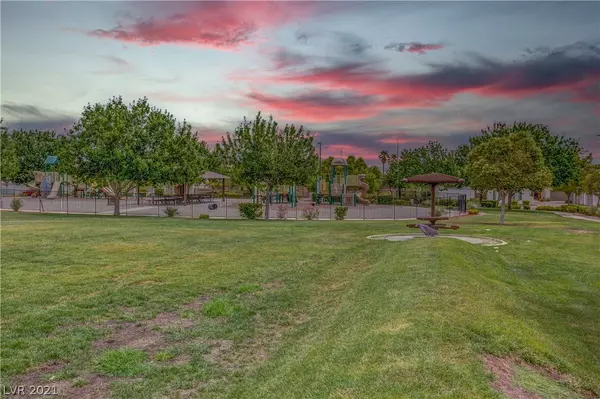For more information regarding the value of a property, please contact us for a free consultation.
1013 Maple Pines Avenue North Las Vegas, NV 89081
Want to know what your home might be worth? Contact us for a FREE valuation!

Our team is ready to help you sell your home for the highest possible price ASAP
Key Details
Sold Price $330,000
Property Type Single Family Home
Sub Type Single Family Residence
Listing Status Sold
Purchase Type For Sale
Square Footage 1,595 sqft
Price per Sqft $206
Subdivision Centennial Bruce West 40
MLS Listing ID 2324743
Sold Date 09/28/21
Style Two Story
Bedrooms 3
Full Baths 2
Half Baths 1
Construction Status RESALE
HOA Fees $86/mo
HOA Y/N Yes
Originating Board GLVAR
Year Built 2011
Annual Tax Amount $1,290
Lot Size 2,613 Sqft
Acres 0.06
Property Description
L-O-C-A-T-I-O-N!!! This Home Is Located Right in the Heart of Centennial Hills about 2.5 Miles Away from The Shadow Creek Golf Course and in a Charming Gated Neighborhood with One of the Finest Community Parks in the Area. This 3 Bed, 3 Bath, 2 Car Garage Estate Boasts a Great Open Layout with an Open Living Room on the Main Level Complimented with an Abundance of Natural Light Throughout! Your Gorgeous Wood Floors & Great Open Layout Give this Home an Amazing âWelcome Homeâ Feeling. Conveniently Located Near Dining and Shopping, this One Will Not Last Long! Welcome Home!!!
Location
State NV
County Clark County
Community The Cottages
Zoning Single Family
Body of Water Public
Interior
Interior Features Ceiling Fan(s)
Heating Central, Gas
Cooling Central Air, Electric
Flooring Carpet, Hardwood
Window Features Blinds
Appliance Dryer, Dishwasher, Gas Cooktop, Disposal, Gas Range, Microwave, Refrigerator, Washer
Laundry Gas Dryer Hookup, Laundry Closet
Exterior
Exterior Feature Private Yard
Parking Features Attached, Finished Garage, Garage, Garage Door Opener, Inside Entrance, Guest
Garage Spaces 2.0
Fence Block, Back Yard
Pool None
Utilities Available Underground Utilities
Amenities Available Gated, Playground, Park
Roof Type Tile
Private Pool no
Building
Lot Description Desert Landscaping, Landscaped, < 1/4 Acre
Faces North
Story 2
Sewer Public Sewer
Water Public
Structure Type Frame,Stucco
Construction Status RESALE
Schools
Elementary Schools Hayden Don E, Hayden Don E
Middle Schools Johnston Carroll
High Schools Legacy
Others
HOA Name The Cottages
HOA Fee Include Association Management,Reserve Fund
Tax ID 124-26-115-012
Security Features Gated Community
Acceptable Financing Cash, Conventional, FHA, VA Loan
Listing Terms Cash, Conventional, FHA, VA Loan
Financing VA
Read Less

Copyright 2024 of the Las Vegas REALTORS®. All rights reserved.
Bought with Jake Packer • eXp Realty
GET MORE INFORMATION




