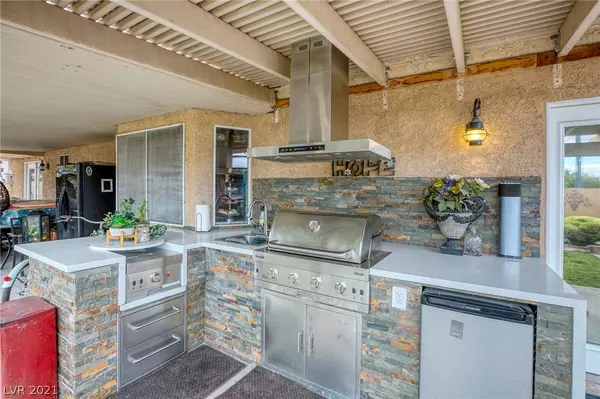For more information regarding the value of a property, please contact us for a free consultation.
4429 Point Breeze Drive North Las Vegas, NV 89031
Want to know what your home might be worth? Contact us for a FREE valuation!

Our team is ready to help you sell your home for the highest possible price ASAP
Key Details
Sold Price $410,000
Property Type Single Family Home
Sub Type Single Family Residence
Listing Status Sold
Purchase Type For Sale
Square Footage 2,094 sqft
Price per Sqft $195
Subdivision Summer Breeze Phase 1
MLS Listing ID 2342567
Sold Date 12/14/21
Style One Story
Bedrooms 5
Full Baths 2
Half Baths 1
Construction Status RESALE
HOA Y/N No
Originating Board GLVAR
Year Built 1993
Annual Tax Amount $1,578
Lot Size 7,405 Sqft
Acres 0.17
Property Description
Welcome Home! This amazing 2094 square foot single story home features NO HOA, 5 Bedrooms, 2.5 Baths, Upgrades throughout, Kitchen features Breakfast bar, Custom Cabinets, Custom counters, Island with Stove-top burners, Built-in Double Oven, Pantry, Beautiful backsplash & so much more. Gas fireplace at Family Room, Huge Lot with an Backyard Oasis featuring Mature landscaping, Covered Patio, Fountain/ Waterfall, Complete Entertainer's delight Built-in Barbecue Area and wonderfully landscaped. The Primary bedroom features French doors which lead to the covered patio, double sinks, huge shower. Hardwood and Tile flooring, Water Heater and HVAC unit is less than 2 years old, Blinds, Ceiling Fans Throughout. Immense Upgrades throughout. Close to Parks, Shopping, Restaurants, Freeway and so much more! See it today, this will not last long! ASK ME ABOUT THE FURNITURE, THEY ARE NEGOTIABLE. This really is a true gem in Las Vegas that you will not want to miss! MAKE AN APPT and SEE IT TODAY!!!
Location
State NV
County Clark County
Zoning Single Family
Body of Water Public
Interior
Interior Features Bedroom on Main Level, Ceiling Fan(s), Primary Downstairs
Heating Central, Gas
Cooling Central Air, Electric
Flooring Hardwood, Tile
Fireplaces Number 1
Fireplaces Type Family Room, Gas
Window Features Blinds
Appliance Built-In Gas Oven, Double Oven, Dryer, Gas Cooktop, Disposal, Washer
Laundry Electric Dryer Hookup, Gas Dryer Hookup, Main Level, Laundry Room
Exterior
Exterior Feature Porch, Patio, Private Yard
Parking Features Attached, Garage, Inside Entrance
Garage Spaces 1.0
Fence Block, Back Yard
Pool None
Utilities Available Underground Utilities
Amenities Available None
Roof Type Tile
Porch Patio, Porch
Private Pool no
Building
Lot Description Landscaped, < 1/4 Acre
Faces North
Story 1
Sewer Public Sewer
Water Public
Construction Status RESALE
Schools
Elementary Schools Wolfe Eva, Wolfe Eva
Middle Schools Swainston Theron
High Schools Cheyenne
Others
Tax ID 124-31-411-056
Acceptable Financing Cash, Conventional, VA Loan
Listing Terms Cash, Conventional, VA Loan
Financing Conventional
Read Less

Copyright 2024 of the Las Vegas REALTORS®. All rights reserved.
Bought with Gregory Bass • BHHS Nevada Properties
GET MORE INFORMATION




